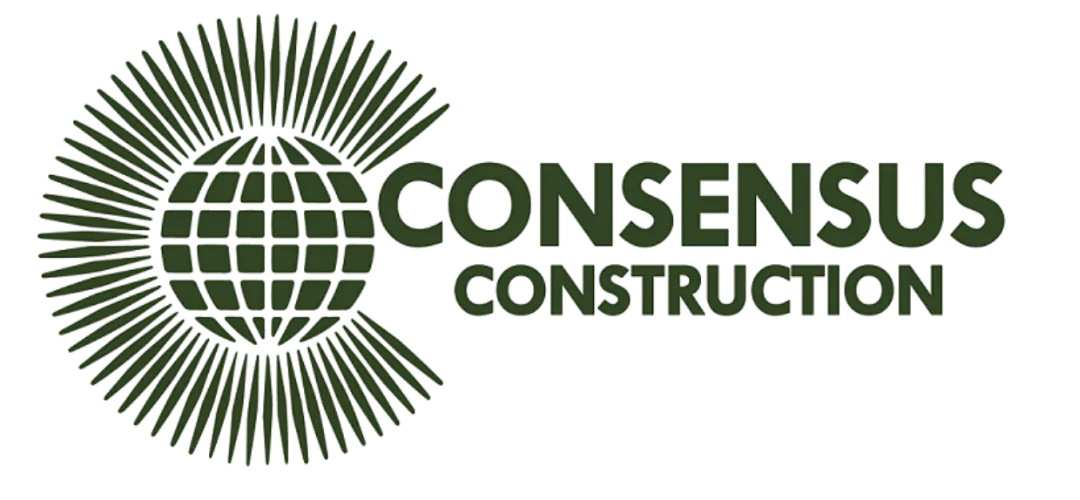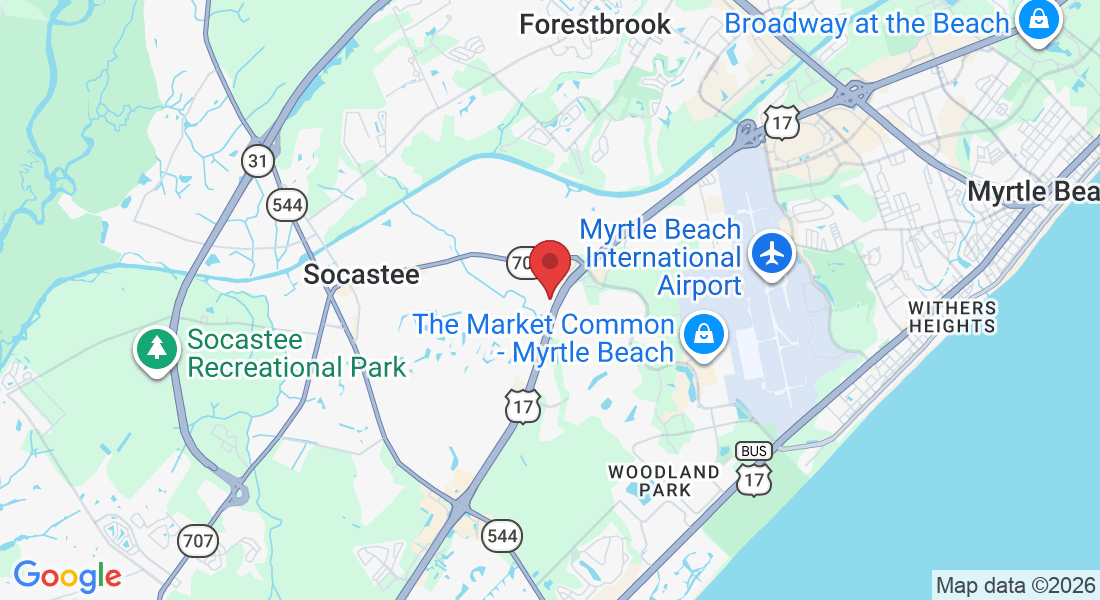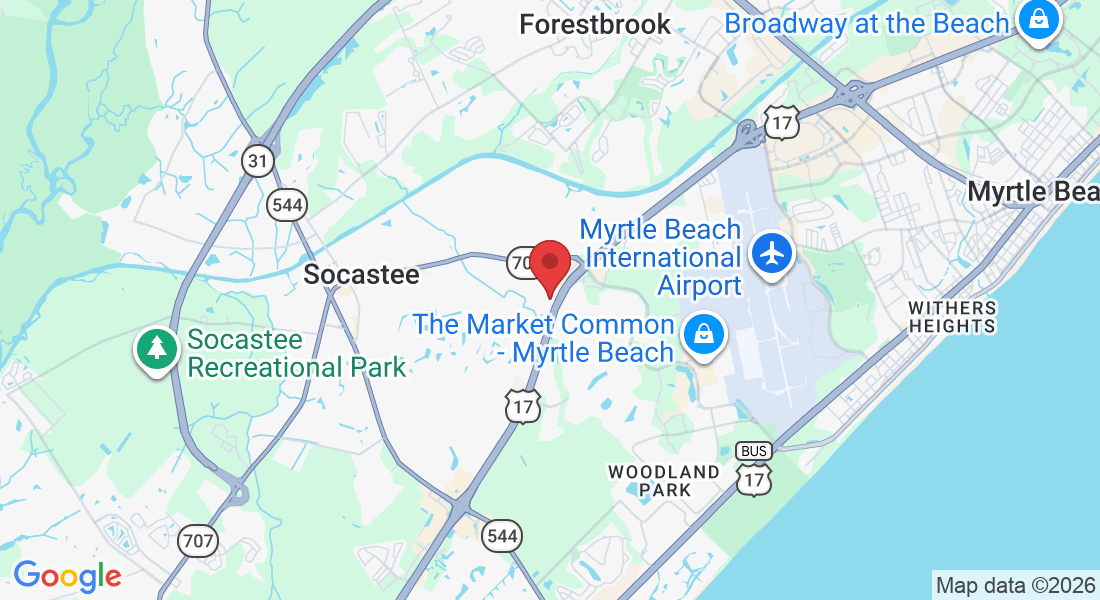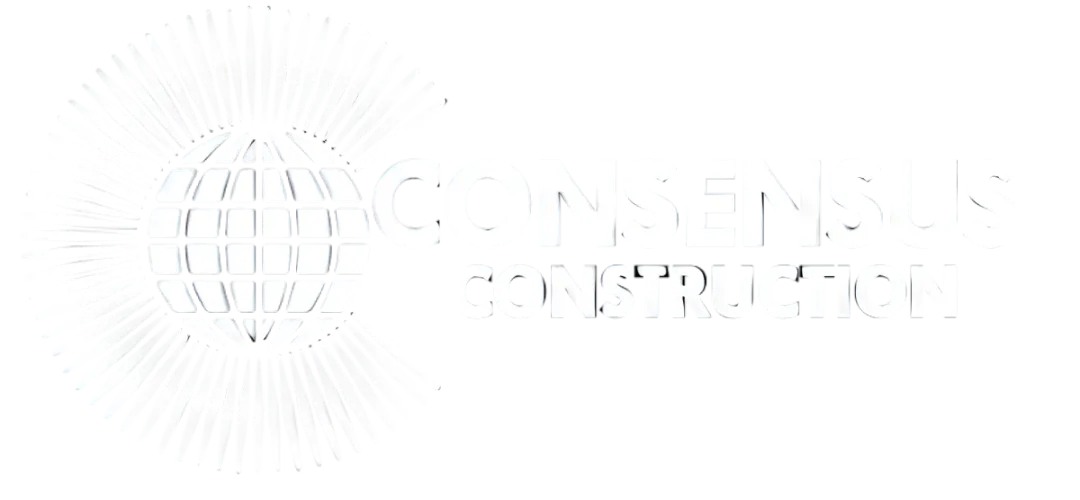CONSENSUS
CONSTRUCTION
Building with certainty for over 25 years. Consensus Construction has delivered landmark projects for clients who value experience and reliability.
CONSENSUS
CONSTRUCTION
Building with certainty for over 25 year. Consensus Construction has delivered landmark projects for clients who value experience and reliability.
Our Expertise
Consensus Construction provides comprehensive management for every phase of the construction lifecycle, from pre-construction planning and value engineering to project execution and final turnover. Our experienced teams act as your trusted partner and construction manager, ensuring every detail aligns with your vision, budget, and schedule. We adapt our approach and resources to the unique demands of commercial, industrial, and infrastructure projects, guaranteeing a seamless process and a landmark result built on a foundation of certainty.
Commercial
Construction
We deliver ground-up and renovation commercial construction projects with a focus on quality execution, clear communication, and dependable project management.
Heavy Civil
Construction
We deliver ground-up and renovation commercial construction projects with a focus on quality execution, clear communication, and dependable project management.
Institutional
Construction
Trusted to build and renovate essential community facilities with minimal disruption and disciplined project control.
Renovation &
Restoration
We handle complex renovation and restoration projects, helping facilities extend the life and functionality of existing structures.

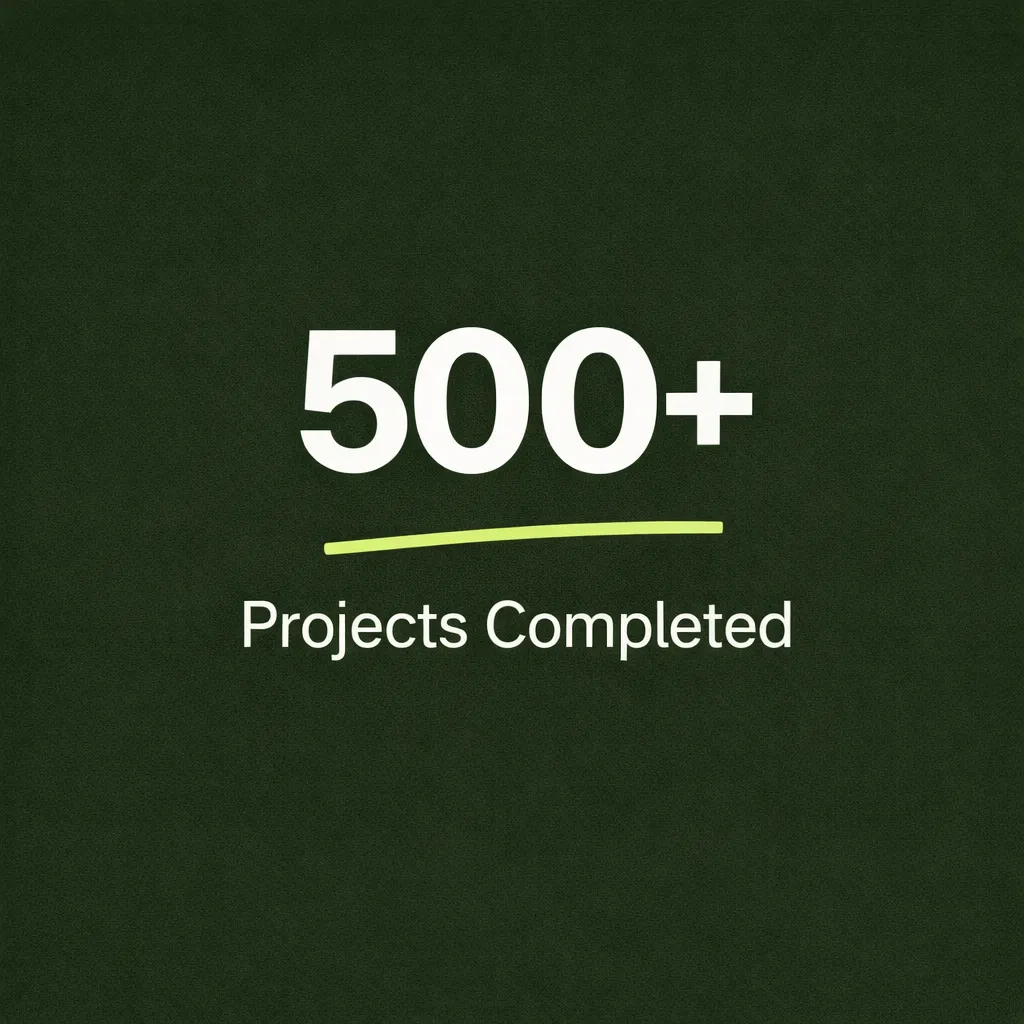

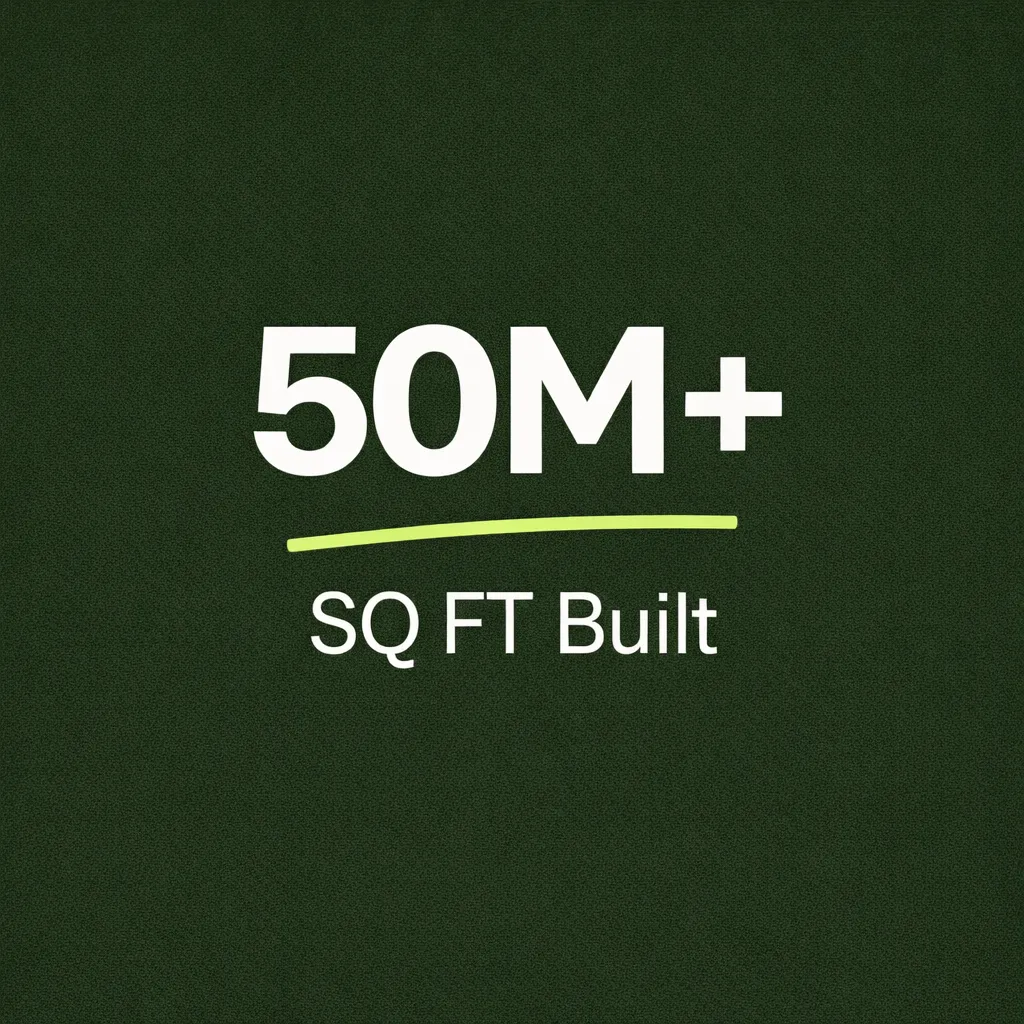
Our Expertise
Consensus Construction provides comprehensive management for every phase of the construction lifecycle, from pre-construction planning and value engineering to project execution and final turnover. Our experienced teams act as your trusted partner and construction manager, ensuring every detail aligns with your vision, budget, and schedule. We adapt our approach and resources to the unique demands of commercial, industrial, and infrastructure projects, guaranteeing a seamless process and a landmark result built on a foundation of certainty.
Commercial
Construction
We deliver ground-up and renovation commercial construction projects with a focus on quality execution, clear communication, and dependable project management.
Heavy Civil
Construction
We deliver ground-up and renovation commercial construction projects with a focus on quality execution, clear communication, and dependable project management.
Institutional
Construction
Trusted to build and renovate essential community facilities with minimal disruption and disciplined project control.
Renovation &
Restoration
We handle complex renovation and restoration projects, helping facilities extend the life and functionality of existing structures.




Wastewater Treatment
Plants
At Consensus Construction, we focus on building water & wastewater systems of all sizes, collaboratively with engineering firms, municipalities, government entities and corporations. We are experts in complex and critical WWTP upgrades, expansions, improvements and renovations. Our team understands that water infrastructure is the backbone of any community, which is why we prioritize precision and long-term reliability in every facility we deliver.
Complete Design-Build Solutions
End-to-end project delivery from initial concept to commissioning
Advanced Technology Integration
State-of-the-art treatment processes and automation systems
Proven Track Record
Successfully delivered treatment facilities across the region
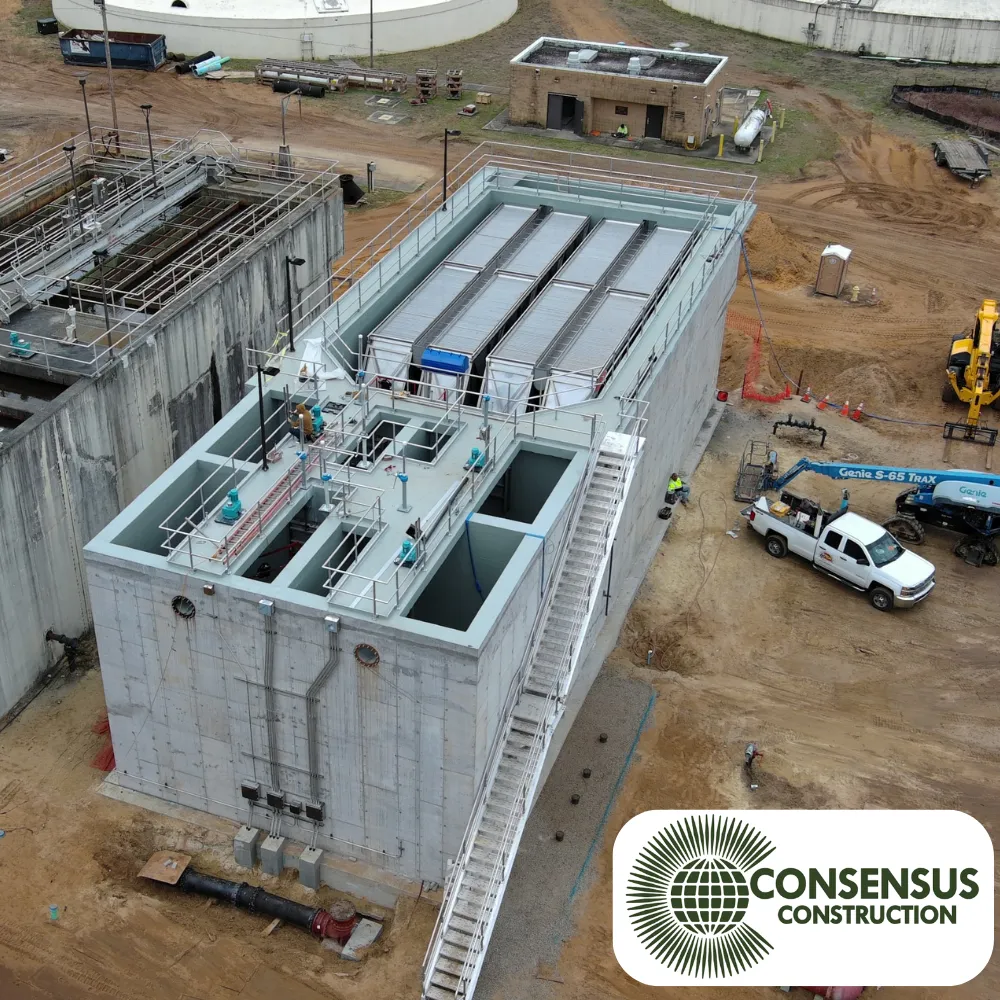
Wastewater Treatment
Plants

At Consensus Construction, we focus on building water & wastewater systems of all sizes, collaboratively with engineering firms, municipalities, government entities and corporations. We are experts in complex and critical WWTP upgrades, expansions, improvements and renovations. Our team understands that water infrastructure is the backbone of any community, which is why we prioritize precision and long-term reliability in every facility we deliver.
Complete Design-Build Solutions
End-to-end project delivery from initial concept to commissioning
Advanced Technology Integration
State-of-the-art treatment processes and automation systems
Proven Track Record
Successfully delivered treatment facilities across the region
OUR PROJECTS
OUR PROJECTS
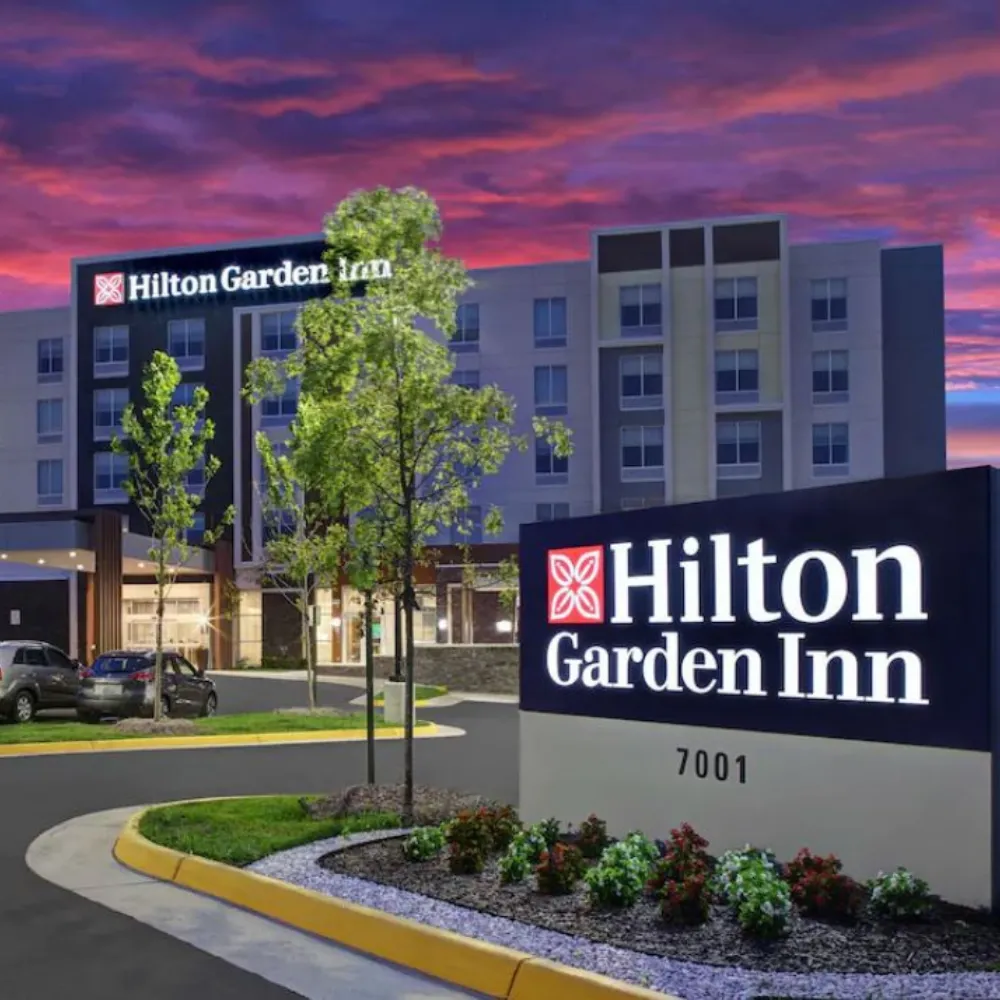
GENERAL CONSTRUCTION
Hilton Garden Inn
A modern hospitality complex featuring sustainable design and premium guest amenities.
120,000 sq ft
14 months to complete
Completion 2024

GENERAL CONSTRUCTION
Hilton Garden Inn
A modern hospitality complex featuring sustainable design and premium guest amenities.
120,000 sq ft
14 months to complete
Completion 2024
HEAVY CIVIL
CONSTRUCTION
Upgraded sedimentation basin to support improved process performance while maintaining continuous plant operations.
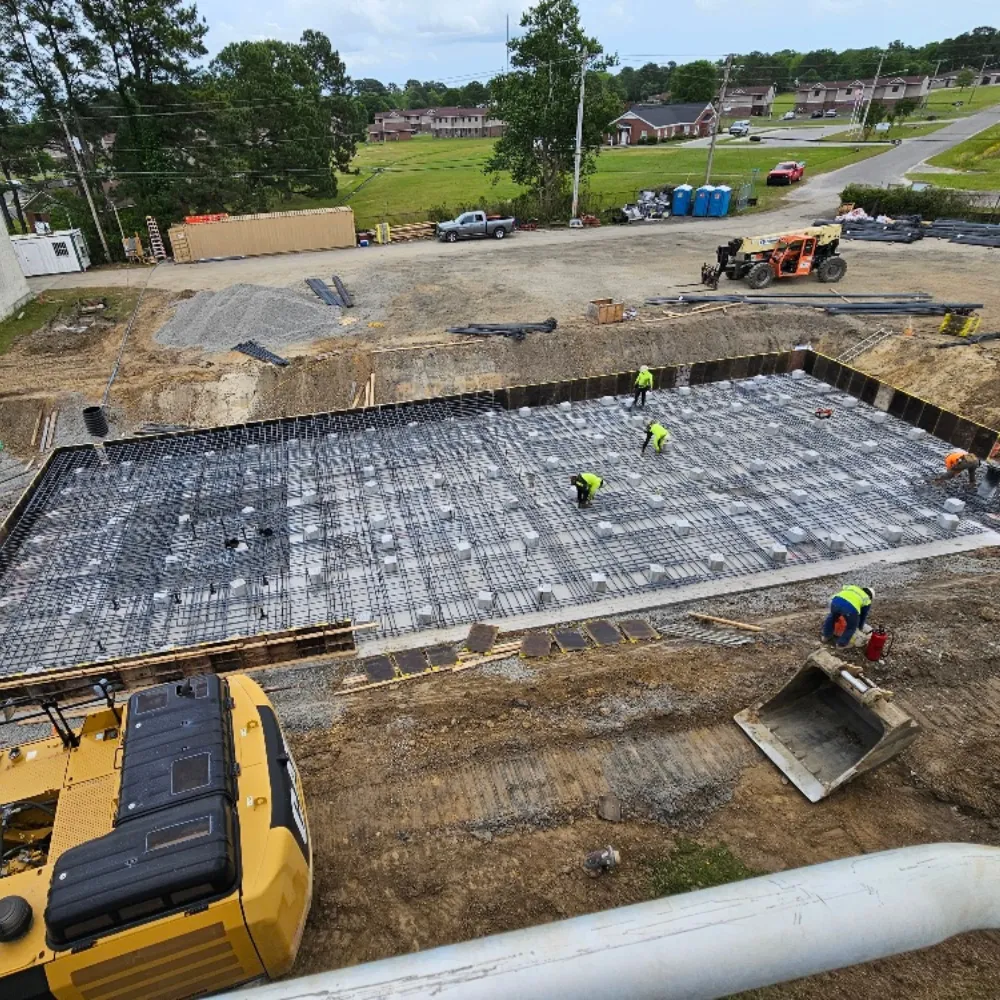
HEAVY CIVIL
CONSTRUCTION
Upgraded sedimentation basin to support improved process performance while maintaining continuous plant operations.

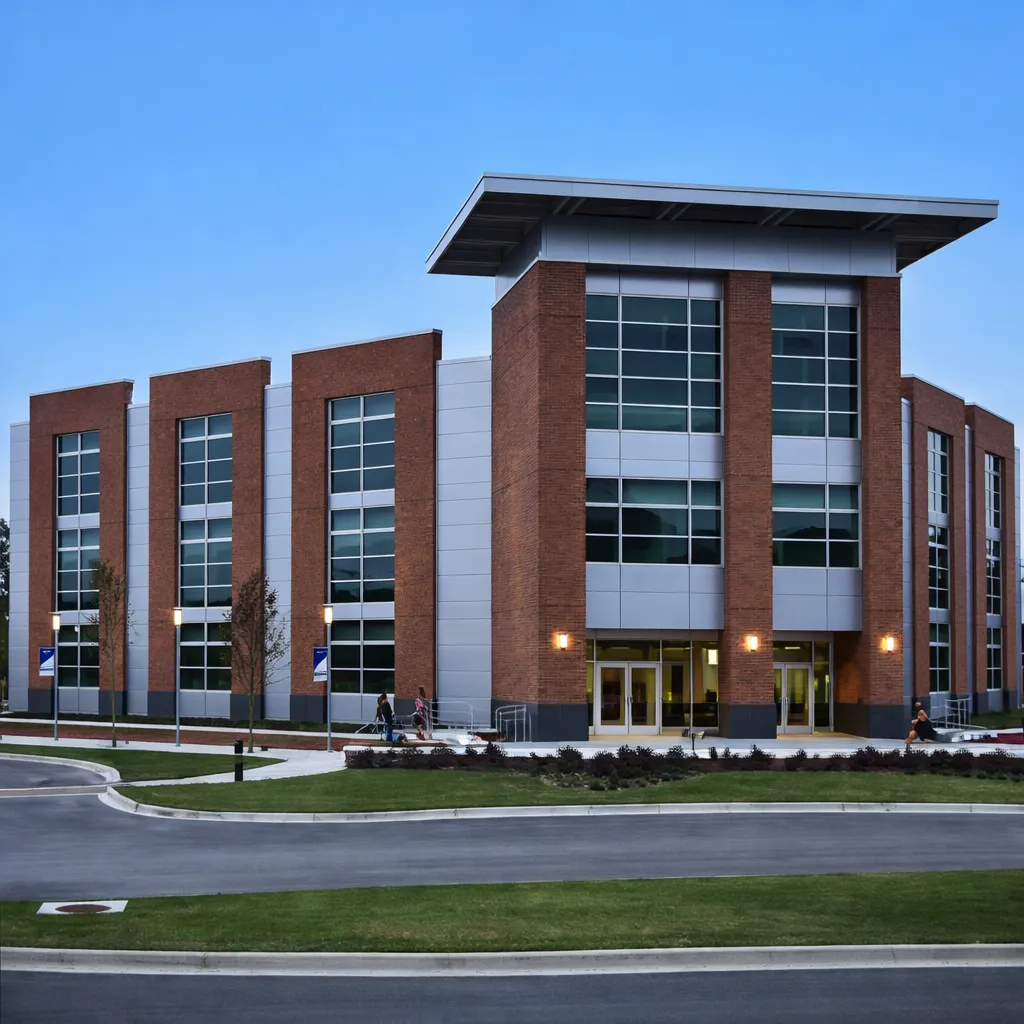
INSTITUTIONAL CONSTRUCTION
Collaborated with Horry Georgetown Technical College and Mozingo + Wallace Architects to renovate the exterior envelope of HGTC Buildings 100, 200, and 1000.

INSTITUTIONAL CONSTRUCTION
Collaborated with Horry Georgetown Technical College and Mozingo + Wallace Architects to renovate the exterior envelope of HGTC Buildings 100, 200, and 1000.
RENOVATION & RESTORATION
Collaborated with Coastal Carolina University and DWG to renovate the Johnson Auditorium. This renovation on consisted of replacing the A/V booth, flooring, seating, lighting, A/V equipment, and theatrical lighting
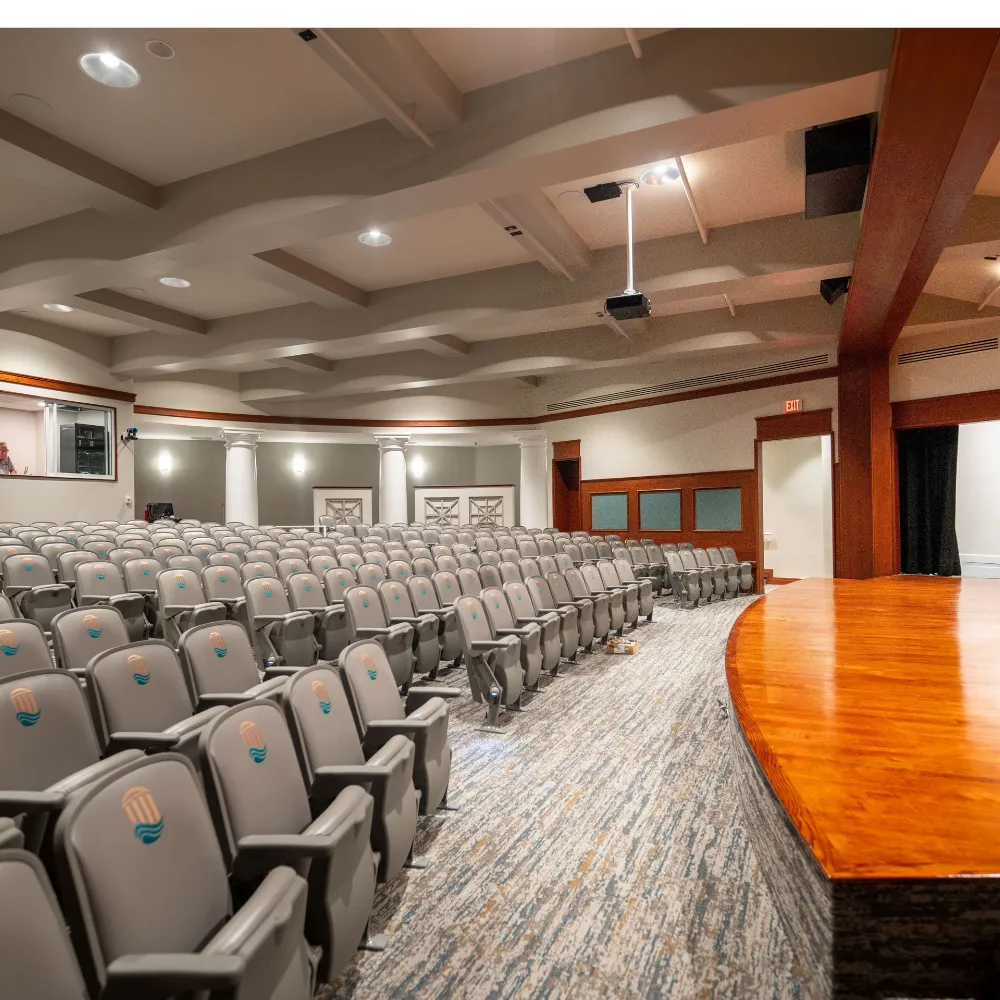
RENOVATION & RESTORATION
Collaborated with Coastal Carolina University and DWG to renovate the Johnson Auditorium. This renovation on consisted of replacing the A/V booth, flooring, seating, lighting, A/V equipment, and theatrical lighting

Start Your Project With Us
Ready to bring your vision to life?
Let's discuss how we can make your construction dreams a reality.

Call Us
843-546-2667
Monday - Friday 8am-6pm

Email Us
We'll respond within 24 hours

Visit Us
4722-A Hwy 17 Bypass South
Myrtle Beach, SC 29588
Building Tomorrow,
Today
500+
PROJECTS COMPLETED
25+
YEARS EXPERIENCE
50M+
SQ FT BUILT
98%
CLIENT SATISFACTION
For over two decades, Consensus Construction has been at the forefront of innovative building solutions. We don't just construct buildings; we create environments that inspire, spaces that endure, and structures that define skylines.
Our commitment to excellence, sustainability, and cutting-edge construction technology has earned us recognition as industry leaders. Every project we undertake is a testament to our dedication to quality, precision, and client satisfaction.
From concept to completion, we bring together the finest architects, engineers, and craftspeople to deliver results that exceed expectations. Our portfolio speaks for itself, but our relationships with clients tell the real story of who we are.
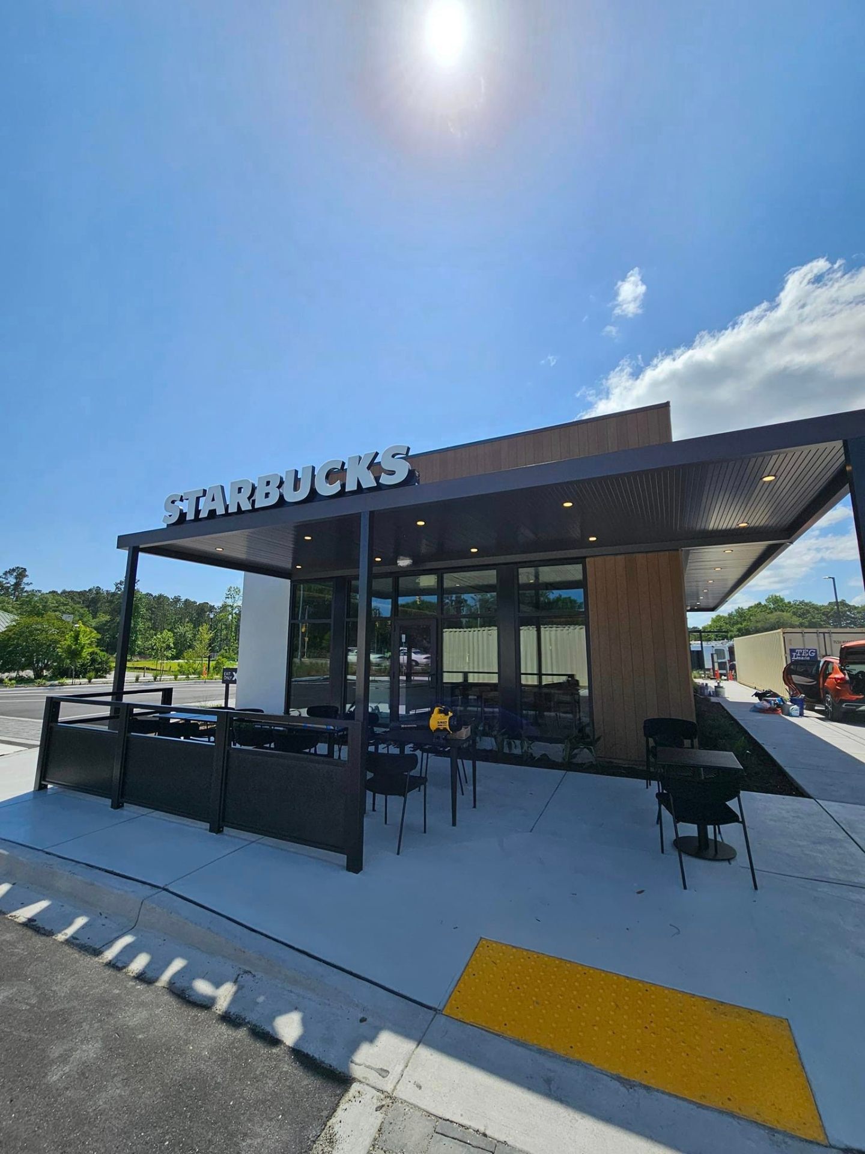
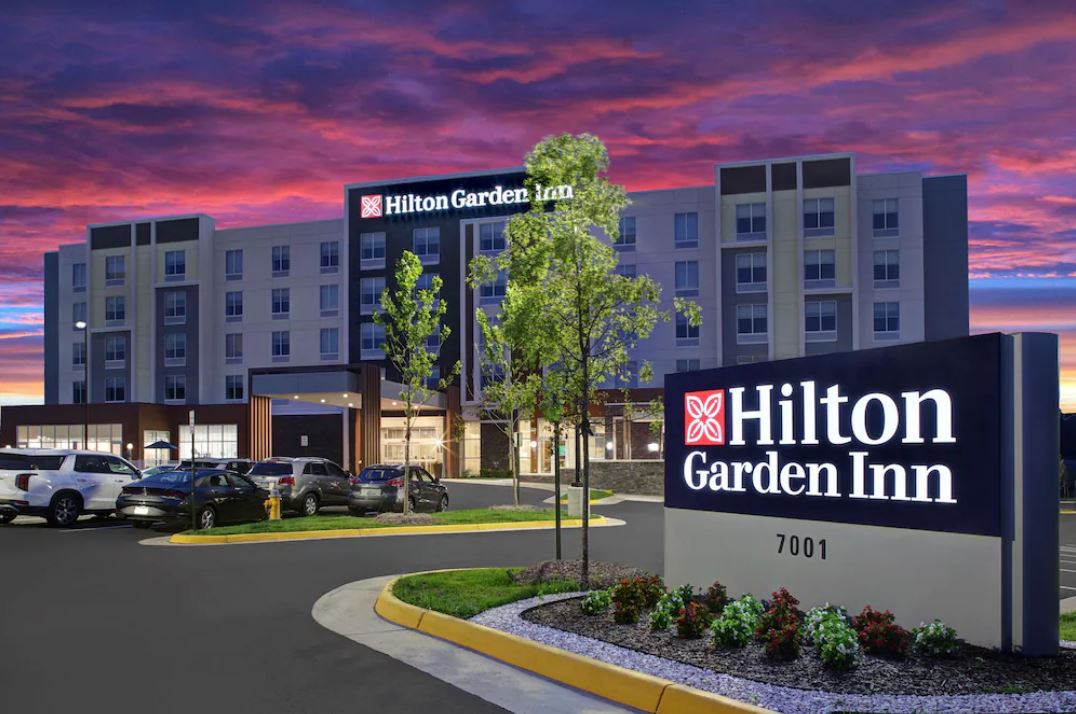
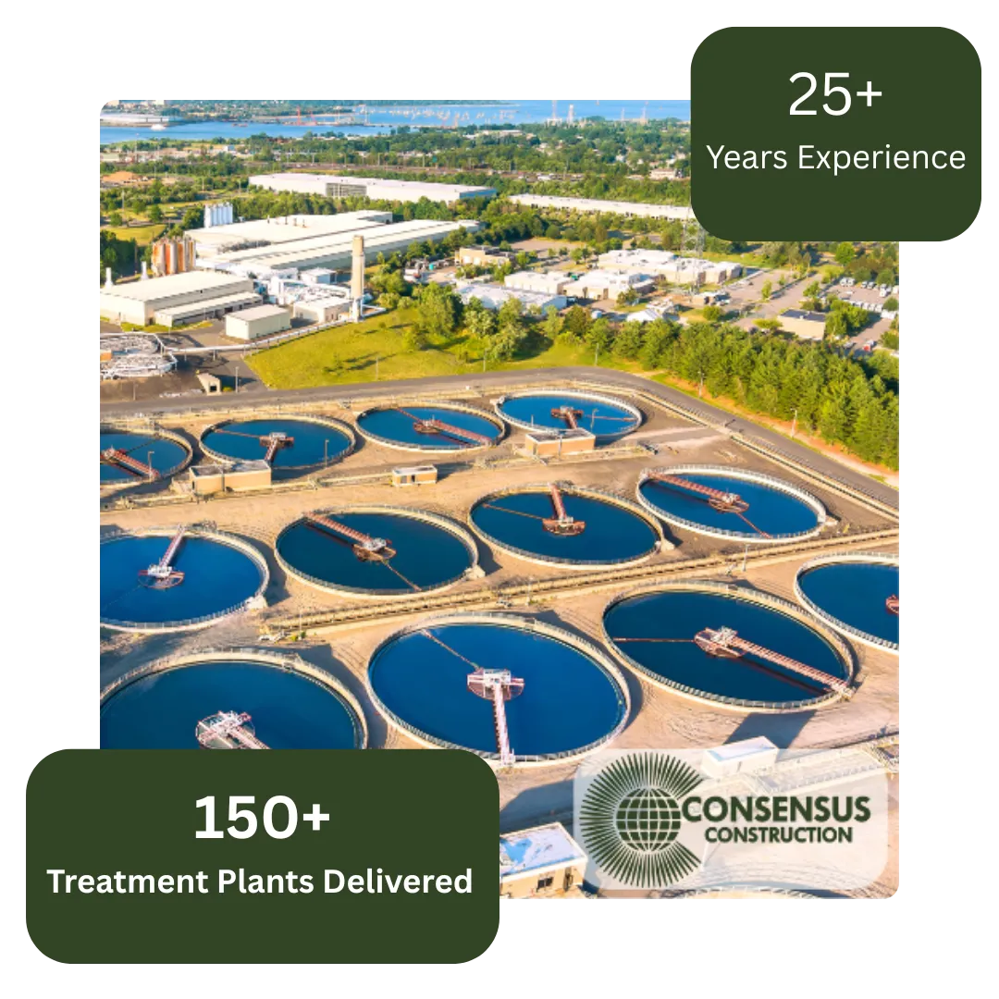
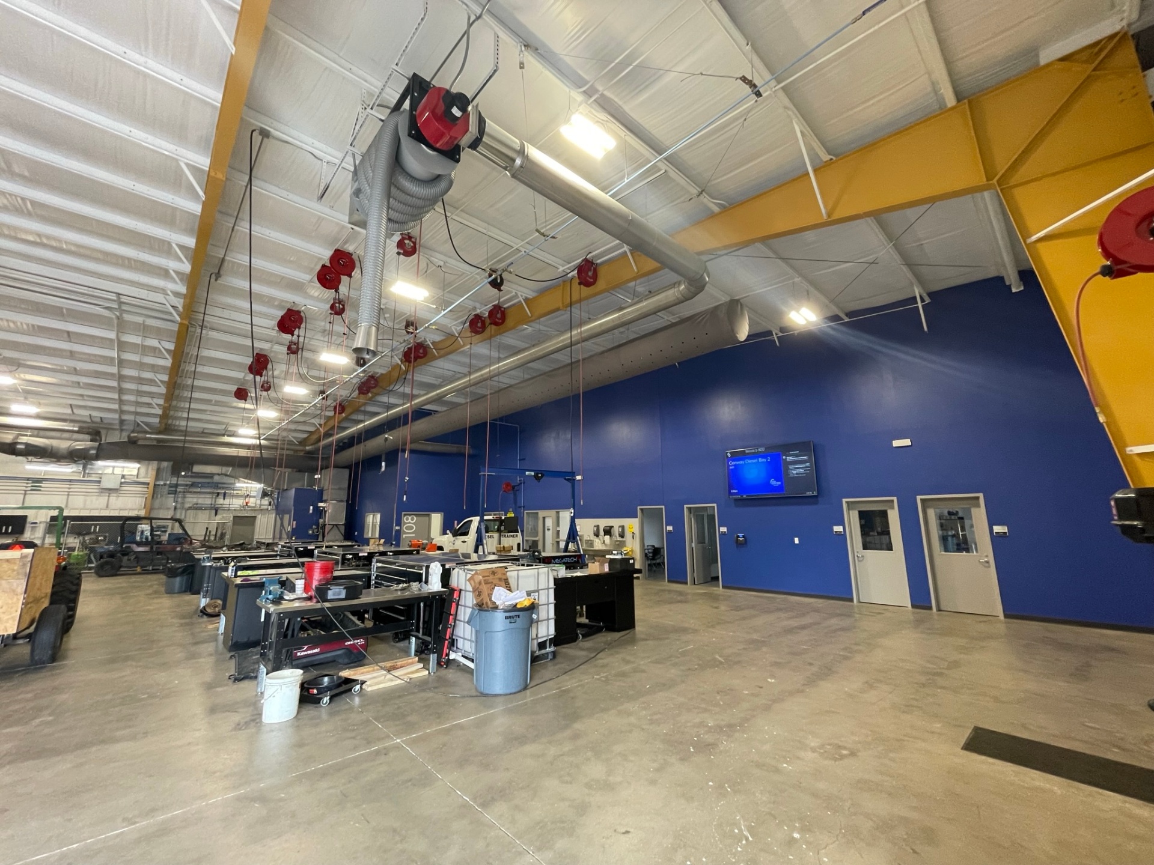
Building Tomorrow,
Today
500+
PROJECTS COMPLETED
25+
YEARS EXPERIENCE
50M+
SQ FT BUILT
98%
CLIENT SATISFACTION
For over two decades, Consensus Construction has been at the forefront of innovative building solutions. We don't just construct buildings; we create environments that inspire, spaces that endure, and structures that define skylines.
Our commitment to excellence, sustainability, and cutting-edge construction technology has earned us recognition as industry leaders. Every project we undertake is a testament to our dedication to quality, precision, and client satisfaction.
From concept to completion, we bring together the finest architects, engineers, and craftspeople to deliver results that exceed expectations. Our portfolio speaks for itself, but our relationships with clients tell the real story of who we are.
Start Your Project With Us
Ready to bring your vision to life?
Let's discuss how we can make your construction dreams a reality.

Call Us
843-546-2667
Monday - Friday 8am-6pm

Email Us
We'll respond within 24 hours

Visit Us
4722-A Hwy 17 Bypass South
Myrtle Beach, SC 29588

